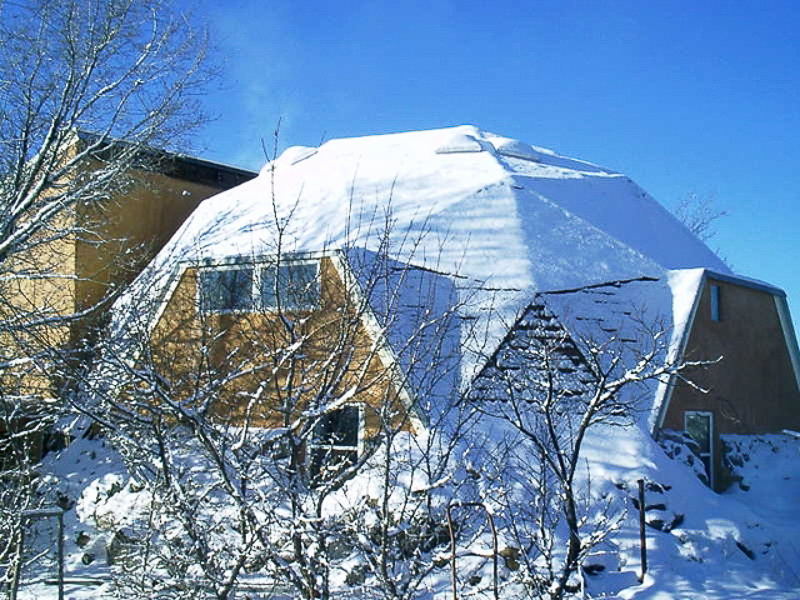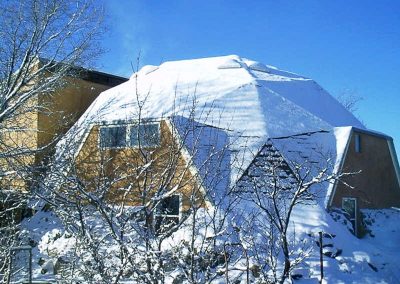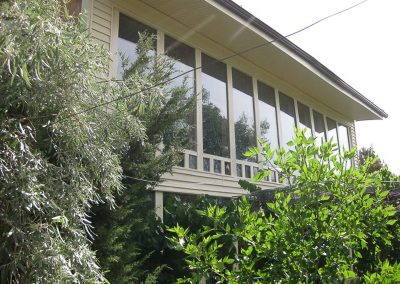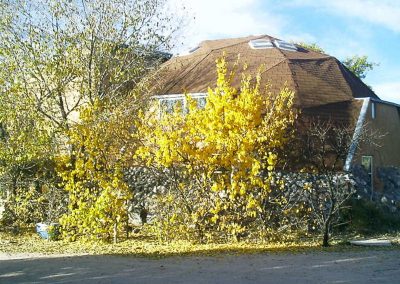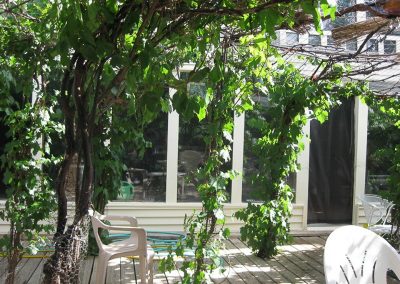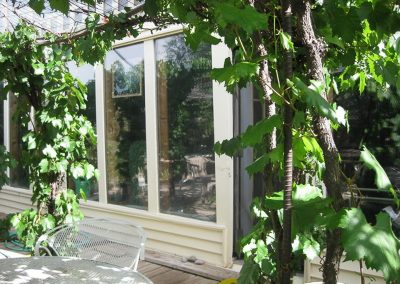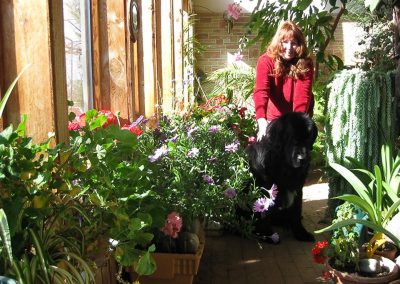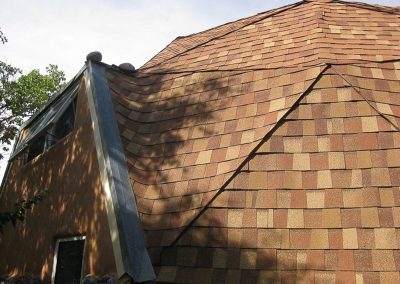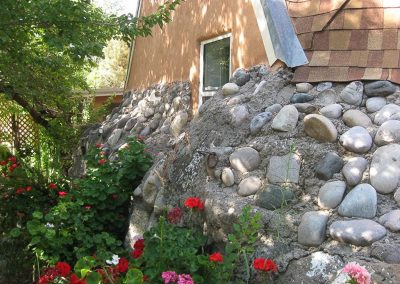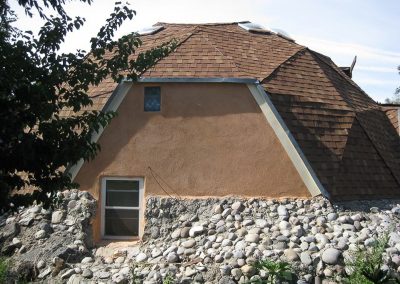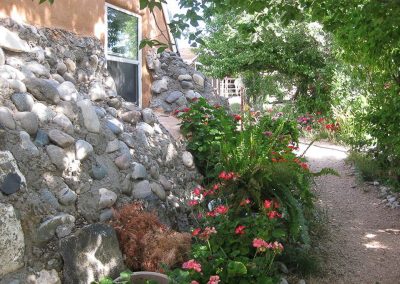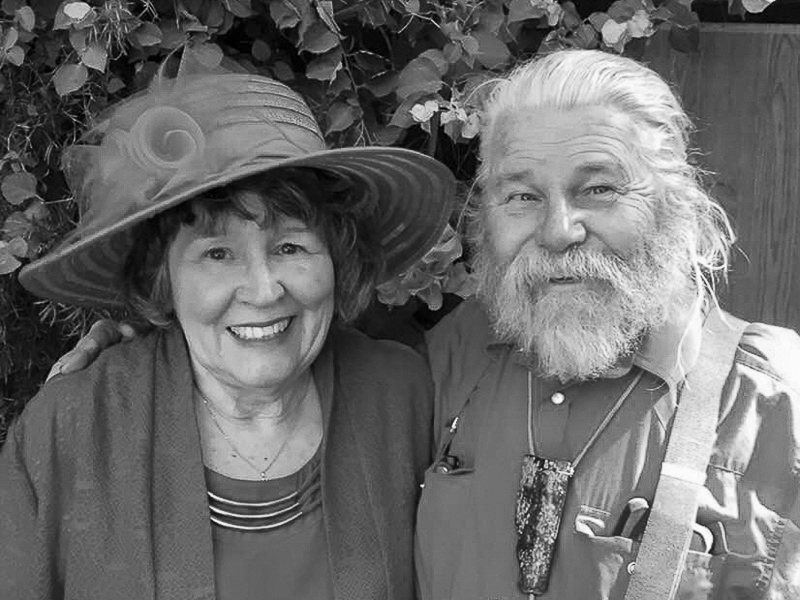
Jandacek Home
A litany of features of a Jandacek family home
The study of non-traditional architecture and environmental optimal design led the Jandaceks to decide upon Buckminster Fuller’s geodesic dome when making plans to build their home in Los Alamos, New Mexico. It was a natural choice for a minimum surface area for maximum inside volume. The dome was constructed on top of 6′ concrete block risers giving the house two stories.
The lower level includes 4 bedrooms, an art studio, two bathrooms, and the utility room. The staircase to the upstairs is located in the attached solarium, constructed out of native stone. The upper level includes open common rooms, so as not to destroy the geodesic ceiling. The solarium, being two stories high, includes many large tropical trees and a jungle like environment. The passive solar design provides heat in the winter and cheerful lighting throughout the year. Over thirty stained glass windows and other art items are a natural compliment.
- Louise, Petr, Tatianna, Andrew and Antonya Jandacek had the good fortune that they were living in LOS ALAMOS NM USA in 1978 when they purchased a two acre lot at 127 La Senda Rd. Los Alamos NM.
- They had several friends who were working in the SOLAR DIVISION of the LOS ALAMOS LABORATORY. These scientists shared their knowledge. (Trickle-down smarts)
- Scientists who had acumen in other branches of science such as waste disposal, electric power, rain-water harvesting etc. also helped. The Jandaceks received lots more of “trickle-down scientific knowledge”.
- Petr and Louise studied art and design at several universities and had a good foundation in the History of Architecture from the American Bauhaus. (Walter Gropius & Ludwig Miese Van Der Rohe tradition)
- They designed and subsequently constructed their own home – based on the models of several world famous architects:
- The GEODESIC DOME half of the house is based on the work of R. BUCKMINSTER FULLER
- The SOLARIUM’s Overhang and 30 plus stained glass windows are in the style of FRANK LLOYD WRIGHT.
- The Stone & Ceramic (freeform) STAIRWAY with cave & fountain & sculptures is like that of ANTONIO GAUDÍ.
- TROMBE WALLS with “Light Modulating” openings are in the style of LE CORBUSIER.
- The large FENESTRATION in the SOLARIUM is in the style LUDWIG MIES VAN DER ROHE.
- Basically, all the features of the dwelling take into account ADEQUACY, EFFICIENCY, ELEGANCE & PARSIMONY as it relates to HEATING & COOLING & LIGHTING by SOLAR RAYS and by the single wood-burning stove and by RECYCLED WATER (in an environment of droughts and High and Low temperatures of High Desert.)
- The Jandaceks had a family of five – living on one teacher’s salary in a very affluent community of world class scientists… who earned much, much more $. “SWEAT EQUITY” was the only way to compete in the LOS ALAMOS Economy by people of very modest means. Please see www.jandacek.com for some PICTURES of the “Jandacekdic DOME” & other home features.
- (Returning to the choice of architects as “mentors” for our ECLECTIC House)
- GEODESIC DOME (a BUCKYBALL) is “Minimal Potential Energy” = Minimal surface area for the Maximal Volume! Or…… MINIMAL HEAT LOSS if you are trying to save indoor heat in the winter. (Eskimo Igloo is ROUND) (Mittens are more efficient than gloves).
- The Solarium has an OVERHANG which is ONE NINTH of the height of the windows. This allows the LOW WINTER SUN RAYS to heat up the HUMONGOUS ROCK SCULPTURE painted BLACK. (facing SOUTH inside of the SOLARIUM). 1/9 is the formula for our latitude. Thus the F.L.Wright-like overhang prevents the heating of the heat-sink in the summer!!!
- The free-form STONE Stairway/Sculpture (like Gaudí’s) is a BLACK HEAT-SINK which absorbs the solar rays during a winter day and heats the house at night. Behind the wood-burning stove the same HUMONGOUS ROCK SCULPTURE is painted SILVER to act as a large parabolic mirror and to reflect the infrared rays of the stove to the bedrooms and the art studio. The Humongous rock sculpture includes a cave (with black lights) where children like to play.
- The TROMBE walls are DARK facing the SUN. The walls are about 12″ thick…. Heat travels through the bricks about one inch per hour. That means that the HEAT which is generated by the sun between 12 noon & 3:00 PM emerges on the bedroom side between Midnight and 3:00 AM! The floors of the bedrooms are about 30 inches above the floor of the Solarium. Thus the occupant(s) of the bedrooms can look out into the Solarium – yet have privacy from the lower room. Air flow so needed in a solar house is facilitated by the LIGHT, HEAT & AIR MODULATORS such as Le Corbusier liked to include in his architecture.
- Fenestration (windows) are maximal on the South side (SOLARIUM) and Minimal to the North! They resemble the work of Ludwig Miese Van Der Rohe
- The solarium has a Jungle of trees and flowering tropical plants %which love to reduce the CARBON FOOT PRINT for the benefit of their-own and reputably for humans. I am guessing that there is about 600 to 800 pounds of plant cells to our 300 pounds of Mammal/Human cells. The Veggies suck up and scarf much of the CO2, thus in the winter we seldom need to ventilate.
- At the top of the large stone heat-sink is a large fountain which doubles as a humidifier.
- In the Summer the Rock structure acts as a heat-sink during the day. At night vents on top of the house and on the bottom act as a chimney and draw the heat energy OUT of the rocks….. acting to cool the home….
- Thus climate control (heating, lighting, cooling, humidifying) for the house is largely spontaneous and automatic as in a LIVING ORGANISM. In terms of Adequacy & Efficiency (and Elegance & Parsimony) the house IS VERY ADEQUATE in keeping the INSIDE > IN and the OUTSIDE > OUT. The acoustics in the DOME are very favorable for music. The dome also produces spontaneous gentle air flow.
- It is also VERY EFFICIENT in that we provide our own “Outside” in the form of the INDOOR JUNGLE where life thrives! The Philosophy of the house is bringing the outside > IN and the Inside > OUT by OUR CHOICE. We used to be controlling, but NOW we are PROACTIVE! . The house Excels in EFFICIENCY!
- In terms of ELEGANCE — Louise Jandacek is an accomplished painter and stained glass artist. Petr Jandáček is a sculptor/Chiseler. Works of art provide ELEGANCE inside and outside of the home.
- PARSIMONY is defined as “Stinginess” of parts & materials. The DOME is the MINIMAL outside wall for the MAXIMUM VOLUME. The dome from the outside looks like a very small – modest structure. It looks much bigger on the inside. Family of a teacher had to give frugality a bad name. Thus there is no Clutter of architectural features – Simple lines (Less is More) kind of mindset prevails.
- A Casita for Louise’ Mother is located on the back acre. The architecture of the “Mother-In-Law” house is very traditional to cater to the needs of a geriatric individual. Doors are 36″ wide to accommodate wheelchairs etc. Bathrooms are “Handicapped friendly”.
- Horse Barns and horses make for a nice tranquil rural environment. There are several other outbuildings including a Wood-shop, Greenhouse, Sweat-lodge, Metal shop, and Tool-shop, Kennel, Fishpond, Tree houses, Gazebos, Aqueducts for rainwater … and an Apiary. Self sufficiency on the two acres is a goal.
- Gray Water is harvested from the Washing Machine, and Showers/Bathtubs and used to irrigate trees.
- La Senda Subdivision of White Rock/Los Alamos NM is an Equestrian Community which often provides horses as Lawn Ornaments……and many dedicates equestrian easements… wonderful place to live! Arguably- the endearing feature of our Domicile is the collaboration of Los Alamos expertise.
DOMEstically yours
Petr Jandáček
PS. There is NO FURNACE in the Jandacekdic Dome.
(505) 672-9562
Petr Jandacek
Louise Jandacek
Mailing Address
127 La Senda Road
Los Alamos, New Mexico
USA
87544

